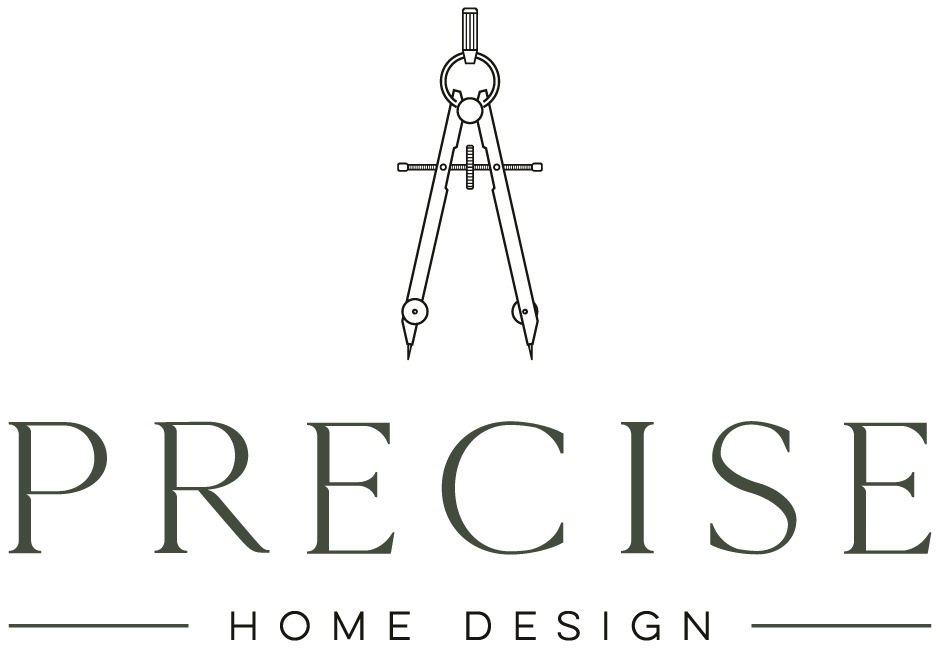Frequently Asked Questions
HOME DESIGNERS VS. ARCHITECTS
Precise Home Design is composed of professional building designers, not architects. Our experts specialize in residential design and planning for new houses, property additions, and renovation work. Most people assume that only architects can design real estate. However, the truth is that properties are designed by building designers. They can provide all the design services you need to build what you want at a fraction of the cost of a licensed architect.
WHAT DO OUR HOUSE PLANS INCLUDE?
- min. 3/16" scale foundation plan. (slab, basement, or crawl space)
- 1/4″ scale floor plan(s) with schematic electrical layout.**
- 1/4″ scale front elevation. (all elevations in some plans)
- 3/16″ scale side and rear elevations.
- 1/8″ roof plan
- Typical wall sections and foundation section details.
- Miscellaneous details as needed per house plan.
For more detailed information, please click here.
WHAT IS REPRODUCIBLE?
A reproducible is an erasable vellum or sepia print. A reproducible is used for modifications to house plans, thereby creating a derivative work. The original home plan designer retains ownership and is the copyright holder of the house plans and all derivative works. You may make up to 12 copies of the reproducible set or derivative work for use in the construction of 1 unit.
HOW DO YOU CALCULATE SQUARE FOOTAGES IN A HOME?
Square footage calculations are taken from outside perimeter of the exterior frame wall and includes only living (heated) spaces. Two story, vaulted areas, and staircases are only included once in the calculations of the first floor. Area calculations do include balconies and open walkways in the heated space. The combined total gives you the total square footage. The total heated square footage does not include, decks, porches, garages, basements, and attics. Basements are usually the same square footage of the first floor if it follows the same footprint of the first floor. Each plan will be clearly labeled with the appropriate square footages. Bonus Rooms will be labeled separately from the Main Floor and Second Floor heated square footages.
DO YOU INCLUDE HVAC, ELECTRICAL, PLUMBING AND FRAMING PLANS?
Our stock house plans do include abbreviated floor & ceiling framing member specifications plus schematic electrical plans (suggested fixture, outlet, switch, etc. locations). HVAC mechanical system information regarding location of units, what types of units are used, and the duct layout are determined by local building codes and your preference of heating and cooling system. Also, we don’t know which direction the water flow will enter your home. Determining the location and the type of these systems you install in your new home is something you would discuss with your local builder, mechanical (HVAC) contractor, and plumbing contractor. They should be able to provide you with the necessary information based on what your local building codes will allow.
DO YOUR HOME PLANS HAVE ALL THE INFORMATION NEEDED BY MY LOCAL BUILDING CODES DEPARTMENT?
Absolutely, not. The same is true for any house plan you may purchase. You will need a site plan that shows where the home is going to be located on the lot. Your builder or contractor can usually help you with this. You may also need to obtain a septic system design unless your lot is served by a sanitary sewer system.
Some counties require you to follow certain energy codes. This normally involves filling out a form proving compliance. There are some areas of the country that have very strict local engineering codes. Examples of this would be hurricane risk areas along the Gulf Coast. If you are building in this type of area, it is possible that you will need to hire a local engineer to analyze the home design and provide additional drawings and calculations required by your building department. If you aren’t sure, local building code departments always have a handout they will give you listing all of the things you need to submit for a building permit.
DO YOU SUPPLY A MATERIAL LIST(S) WITH YOUR HOME PLANS?
We now offer a framing material list for an additional fee. Please Contact Us for a quote.
CAN I HAVE MODIFICATIONS MADE TO THE HOME PLAN(S)?
Yes, you can have modifications made to the house plans. Please Contact Us to have receive a quote on the modifications desired.
DOES YOUR PLAN(S) HAVE AN ARCHITECTS STAMP?
We are Certified Building designers, not registered architects... so our plans do not have an architect stamp. Most states do not require an architect stamp on residential building plans. However, some states require that the house plans be sealed by a licensed architect. Consult with your local building officials to see if they require an architect stamp on house plans in your city or state.
IS THERE A RETURN OR EXCHANGE POLICY?
No. All sales are final.
DO YOUR HOME PLANS COME WITH AN UNLIMITED LICENSE TO BUILD?
Plans offered by Precise Home Design grant you the right to build one (1) home. However, our house plan bundles for builders are an exception and do come with an unlimited build license.
DO YOUR PLANS have a copyright?
Yes, our plans are protected by copyright laws. Click Here for More Information

